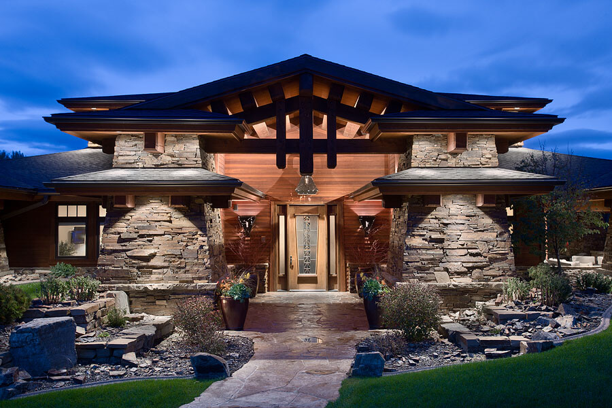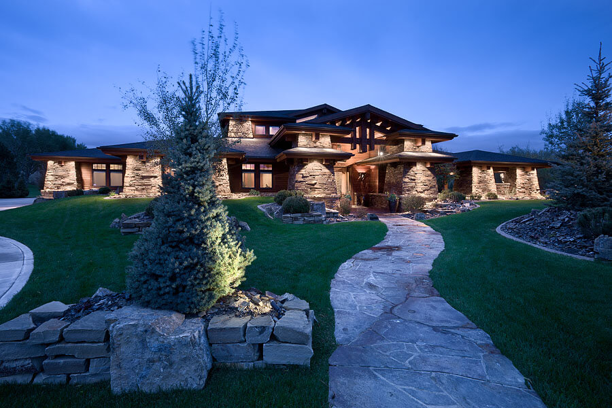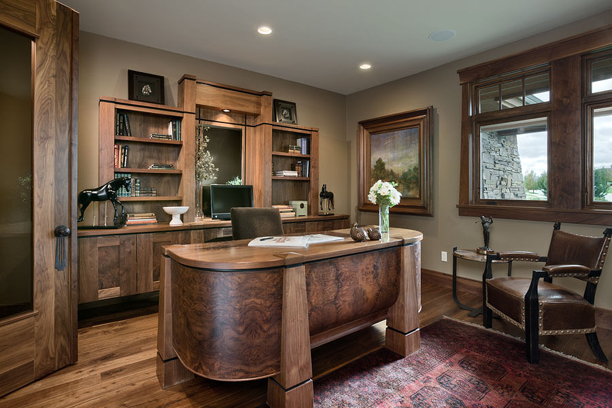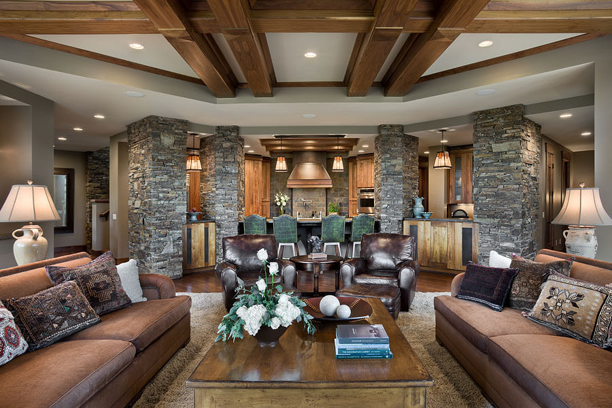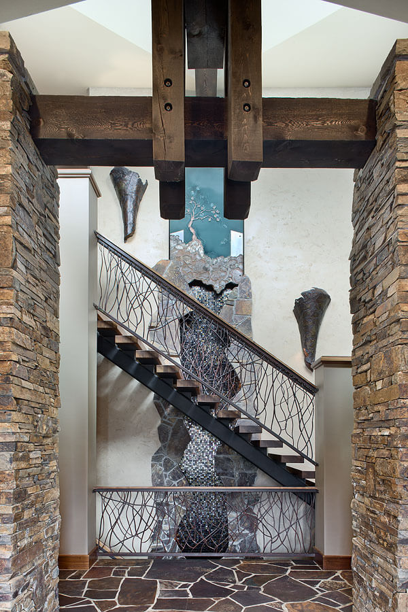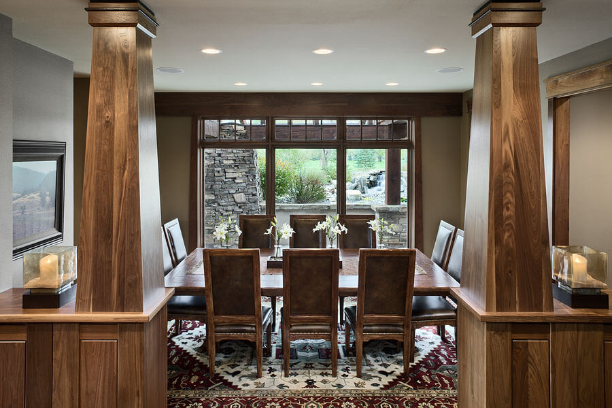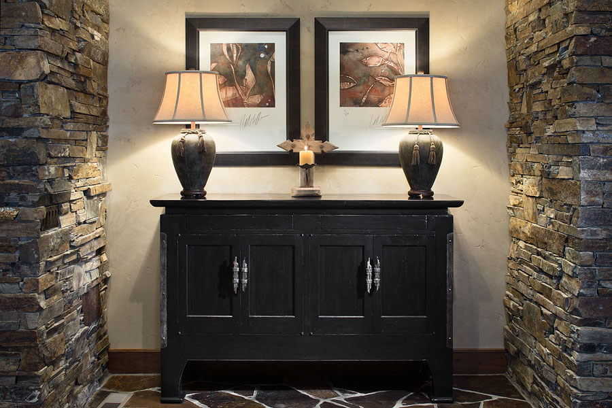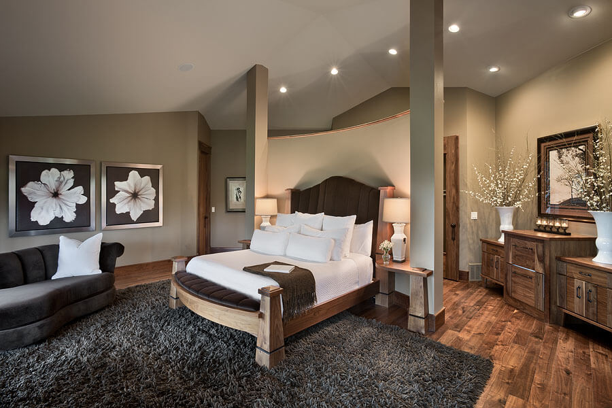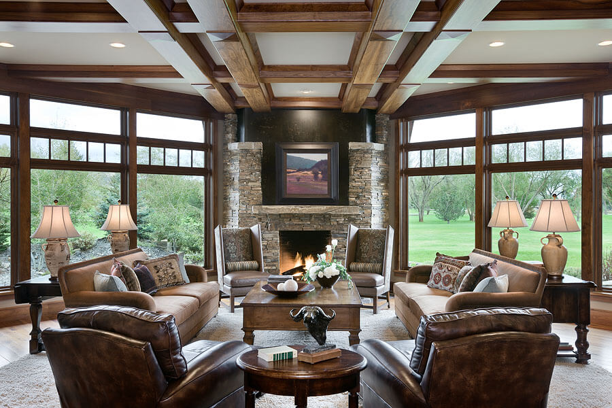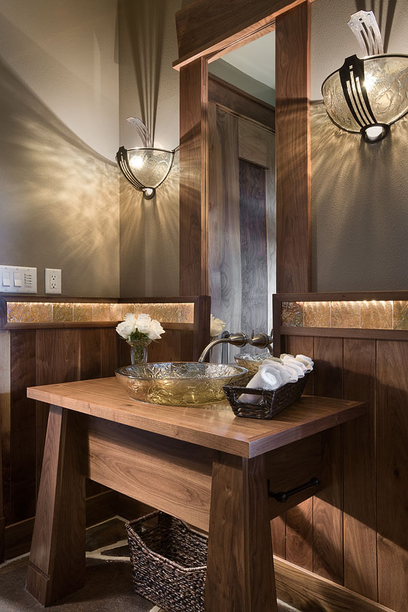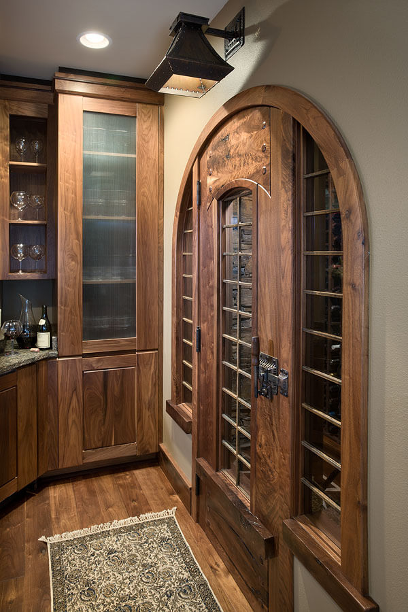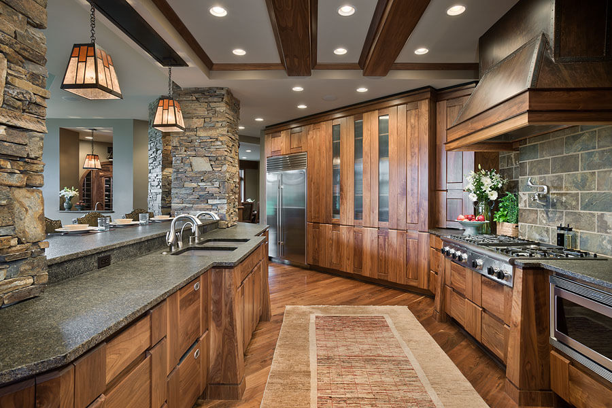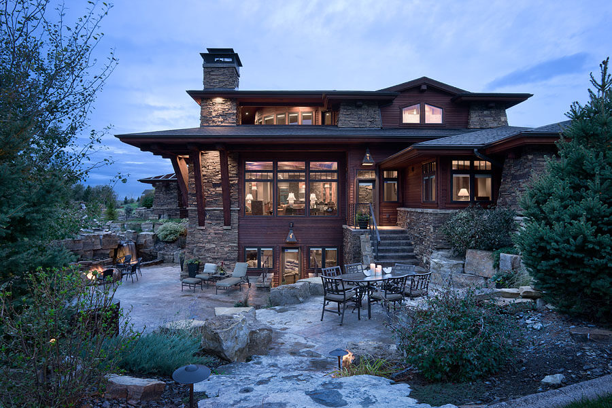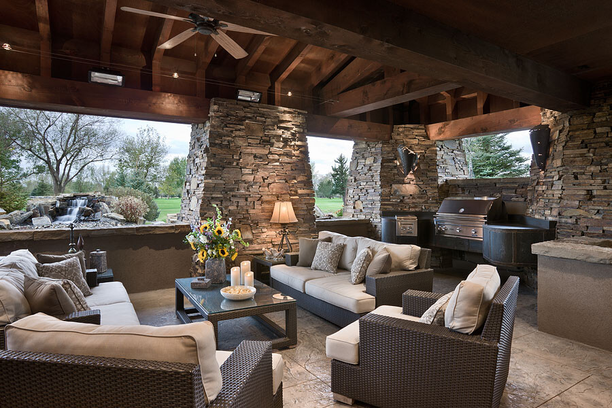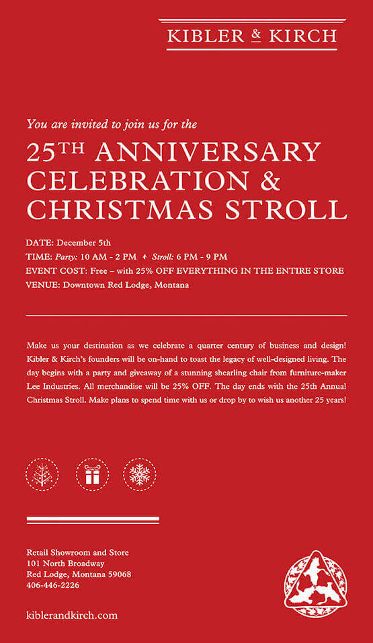Our designers worked hand-in-hand with the homeowners and architect Jeff Robertson to create this contemporary masterpiece of Prairie Architecture. We met weekly for a year, collaborating seamlessly and contributing to even the smallest decisions — such as door handles, stains, material specifications, fabrics and colors — so that every detail would harmonize with the strong architectural language of the house.
The structure’s beautiful woodwork and stacked stone piers carry from outside in, creating a dramatic backdrop for each room. Upon entering through a custom Arts & Crafts glass door, visitors are stunned by the double-height water feature with tile mosaic, infused metal and art glass. It’s flanked by art-piece sconces and serves as a backdrop for the walnut and steel floating staircase, with its custom crafted metal stair rail of interwoven branches.
Our team’s touch is evident in the great room, says Jeremiah. “It’s classic Kibler & Kirch. There’s strong symmetry, but we find ways of busting out of that symmetry. The tables are a little different, for instance, and there’s an eclectic collection of fabric on pillows.”
Stone columns and heavy wood beams define the adjoining spaces of living room and kitchen, with touches of green enlivening the earth-tone palette. The powder room is replete with custom touches in lighting and fixtures and grounded by walnut wainscoting; its custom vanity, inset with an art glass basin, rests on tapered columns. The wine room has a remarkable Greene & Greene-style handcrafted wood door with inset glass and hand-forged hardware. A dedicated office offers a quiet space with built-in bookshelves and a desk handcrafted from a walnut slab with elaborate figuring.
In the master bedroom, we designed a walnut bed with an integrated bench and side tables, all on flared square columns to reference the architecture of the home. Original touches also abound in the spa-like master bath suite. It has custom fixtures and a generously scaled round shower; the sculptural form of the tub set against a tile wall is repeated in the washbasin.
On this project, the collaborative, immersive team approach resulted in a home where the furnishings perfectly complement the architecture. The overall statement is cohesive but still comfortable and ultra livable for day-to-day family life. “The architecture is powerful,” says Jeremiah, “but it’s the warmest-feeling house I’ve ever been in.”
Photos courtesy of Roger Wade.
Check out these images recently published in Big Sky Journal.

