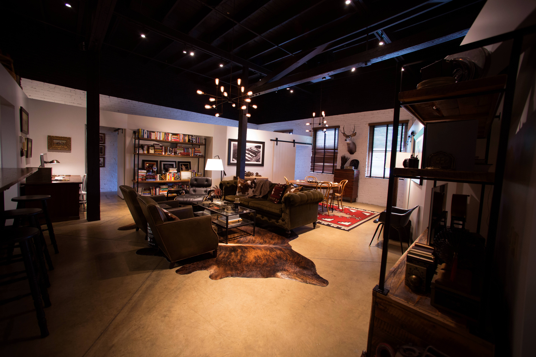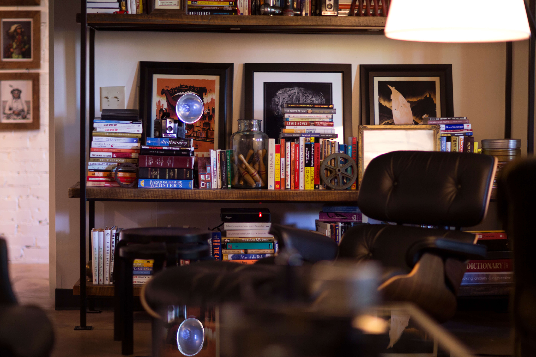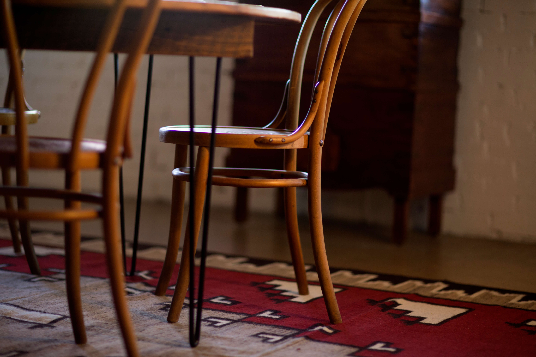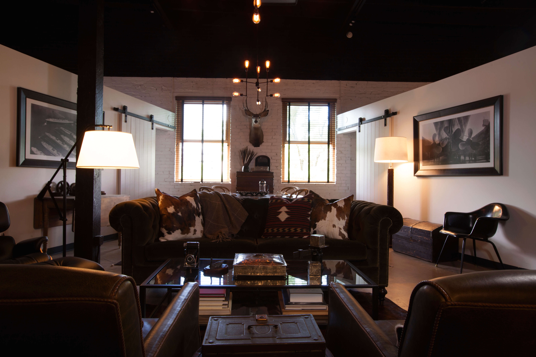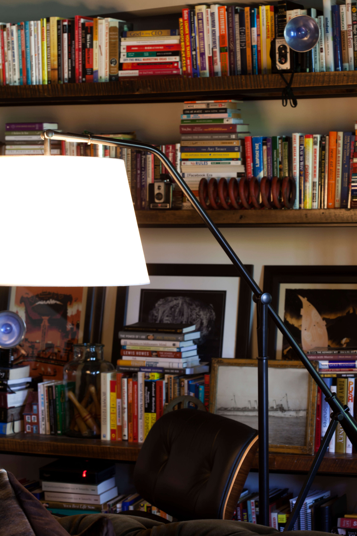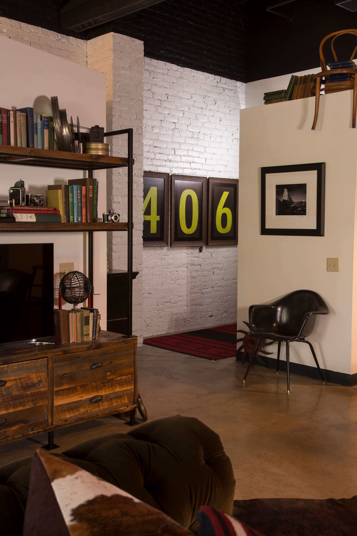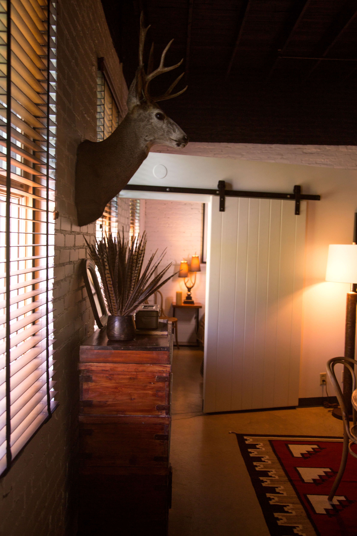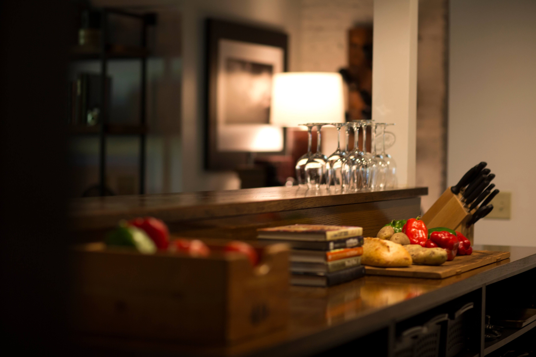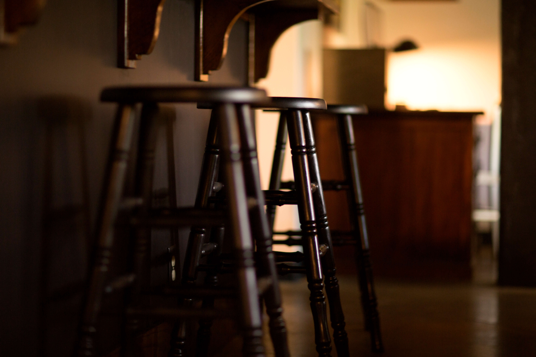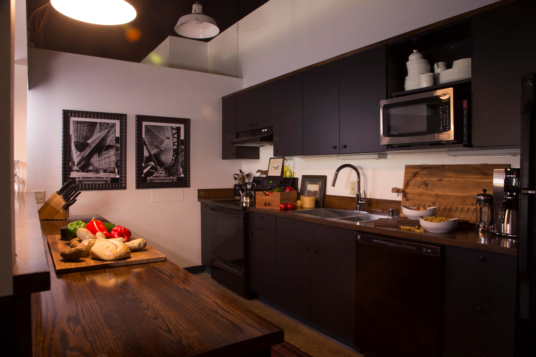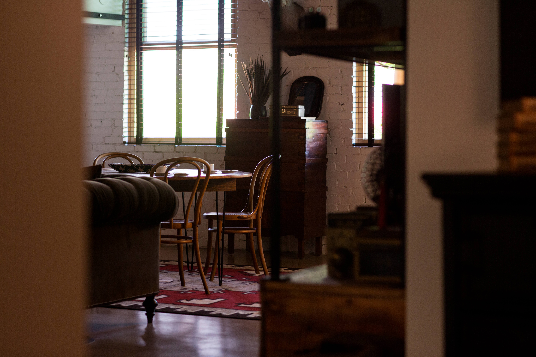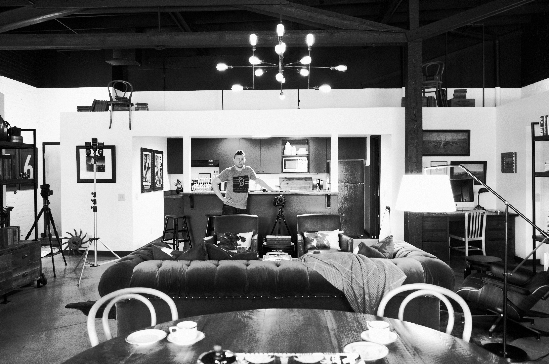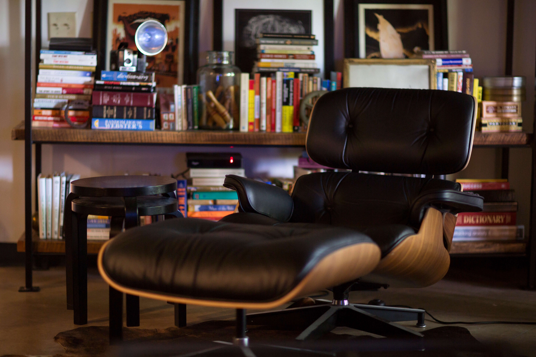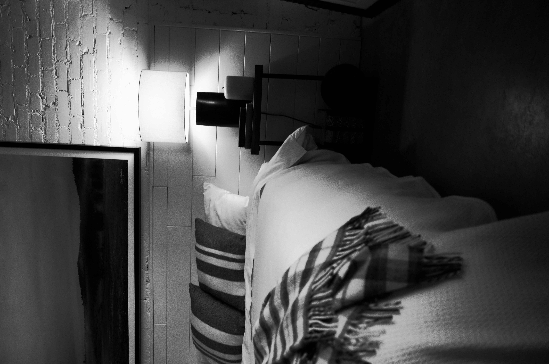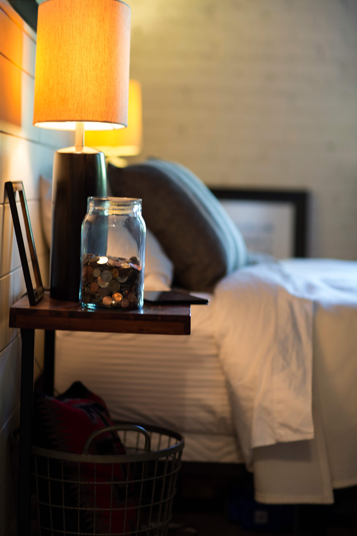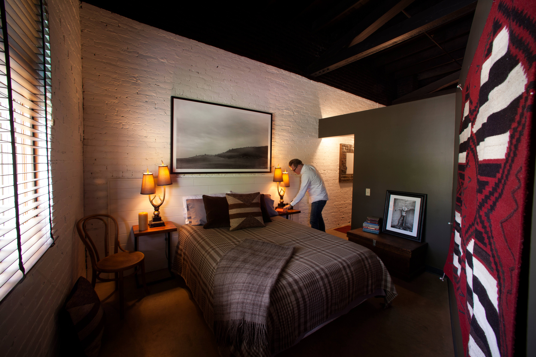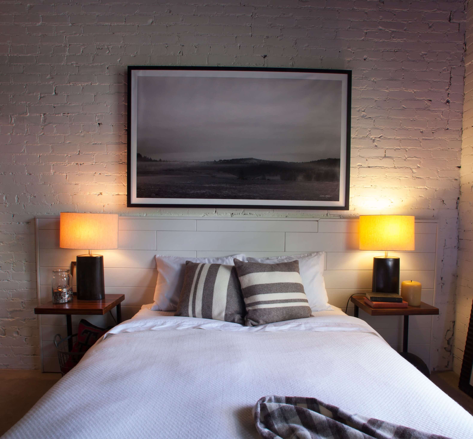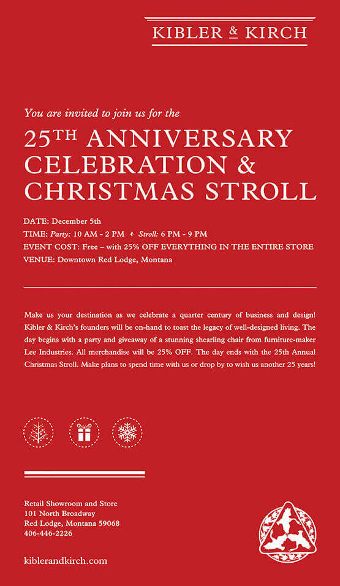Photographer Rudi Marten asked us to renovate his loft in an industrial building on Billings’ historic Montana Avenue. “The building backs up against the railroad,” explains lead designer Jeremiah Young, “so it has a cool vibe in an urban way that you don’t often get in Montana.”
The loft has an open plan living space with trussed ceiling and columns. Our first move was to paint everything in a black-and-white scheme. Bricks walls painted white created the perfect backdrop for the owner’s collection of photography and art. Painting the ceiling, trusses and columns black provided great contrast. A warm concrete floor runs throughout, seamlessly uniting all the spaces.
The owner collects antique objects, so our approach to the furnishings was to mix vintage with contemporary. A Chesterfield sofa upholstered in green velvet anchors the living space; it’s paired with a hide rug and an airy modern light fixture. We designed custom-made shelves to provide a place for books and small artworks. Hanging doors with prominent rustic hardware roll closed when bedrooms are in use but enhance the sense of space when open. Affordable but stylish choices include wood-look oak cabinets painted a sleek black in the kitchen and bathroom.
Even though the space is primarily black and white with concrete floors, the objects and mix and lighting combine to make this a warm, comforting and eclectic but thematically coherent urban dwelling. “Rudi is a collector,” says Jeremiah. “He needed a place to house his growing collection of books and art and surround himself with things he finds interesting. It’s very much a collected space.”

