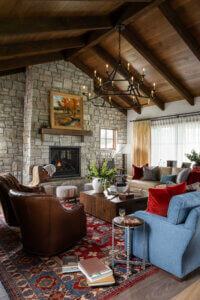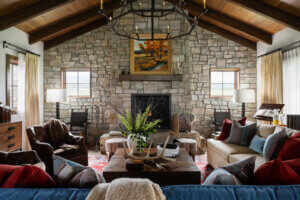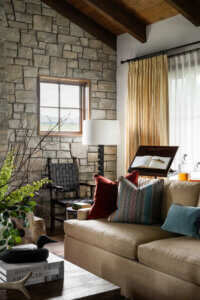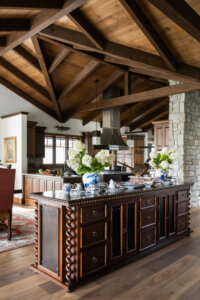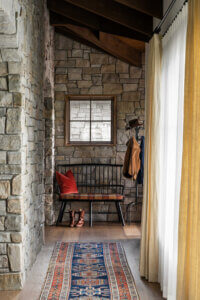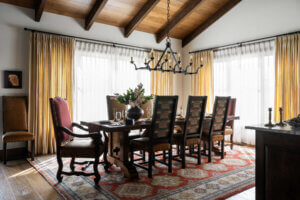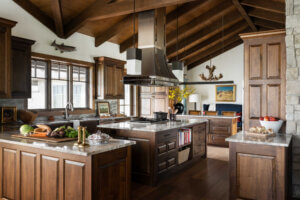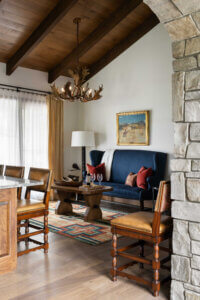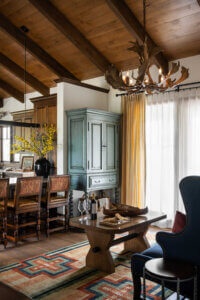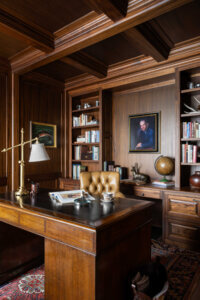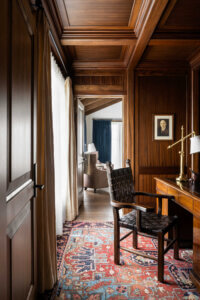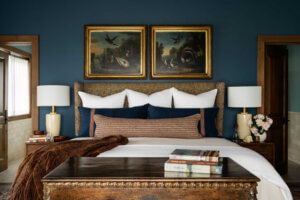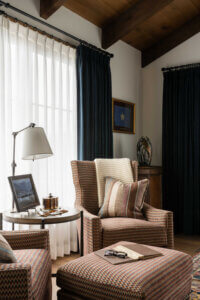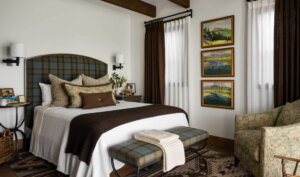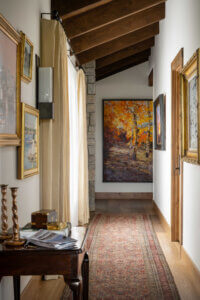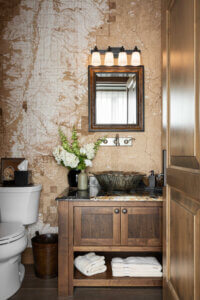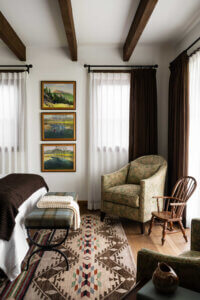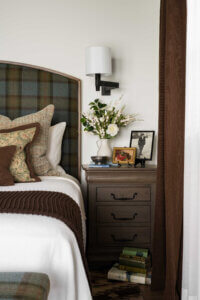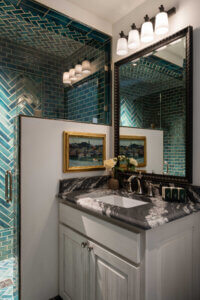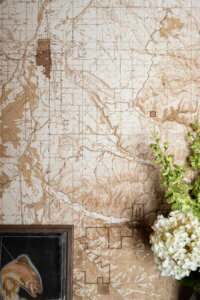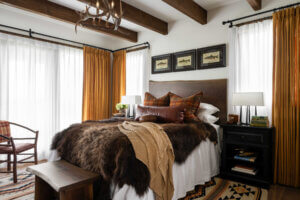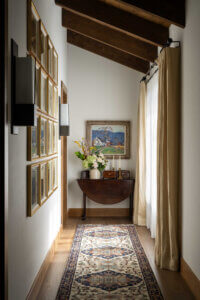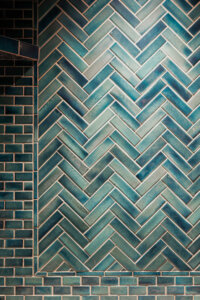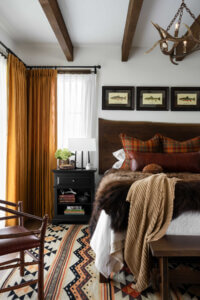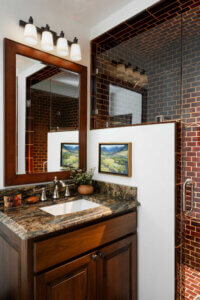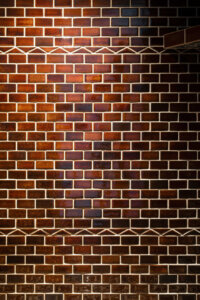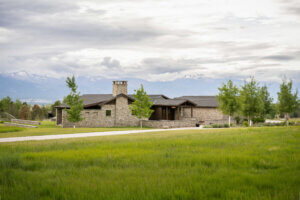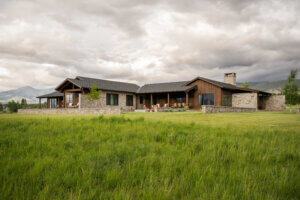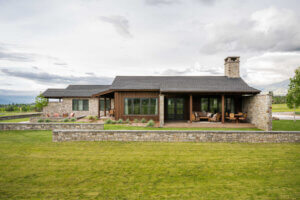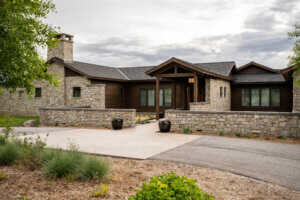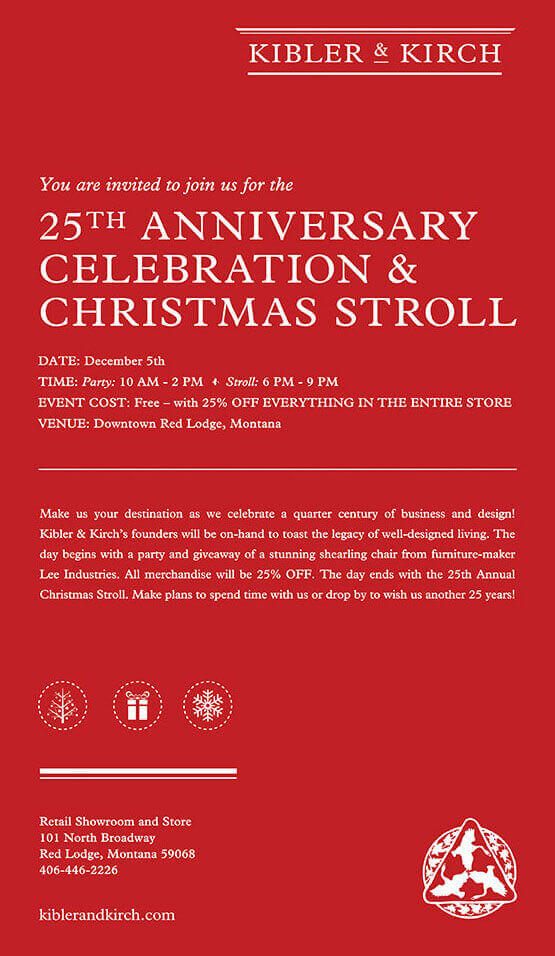For a Texas couple seeking an unpretentious western life, the Stock Farm in Montana’s Bitterroot Valley proved the perfect location for a home that speaks to family history, blends tradition with modernity, and enjoys unique custom touches.
The clients’ vision was of an understated Western residence inspired by the Texas Hill Country, with adaptations for Montana’s materials, climate, and lifestyle. The stone, wood, and glass structure is long and low, with gently sloped gabled roofs and stone site walls imagined as the ruins of an agricultural structure. Long hallways establish significant moments of transition and a strong sense of privacy, while generous openings give out to multiple sheltered outdoor spaces with views of the Bitterroot and Sapphire mountains.
K&K’s Jeremiah Young worked closely with the architect and owners on the interiors to ground the rooms within architecture that balances heaviness with transparency. Throughout the home, heavy linen and layers of sheers on the windows create a lovely light-box effect. Careful attention was paid to scale in furnishings, both new pieces and existing—including family antiques and art from the wife’s family home in Texas. In the dining room, a ten-foot-long table atop a vibrant rug is surrounded by tall chairs meant to create a sense of enclosure during a meal. The all-walnut kitchen was built to very specific standards, as was the Keeping Room—a TV room with a bar and patio access designed to keep people out of the way while meals are being created. K&K-designed custom pieces include a massive cherry server with tooled leather and nailheads that stands between the kitchen and dining areas. Meant to be viewed from all sides, this touchstone piece is lightened at the edges with barley twist corners and has drawers that can be accessed from two sides.
The house maintains a sense of cohesion throughout with beamed ceilings and floors of fumed Italian walnut even as individual rooms, such as the two guest suites — one more masculine, one more feminine — and a mahogany-paneled office with coffered ceiling have distinct identities. Traditional furniture forms are made Montanan with the introduction of metal, leather and natural elements. Interiors are enlivened by pops of color taken from lively rugs and grounded with antiques and eclectic art.
The residence has an overriding sense of welcome and ease, achieved through a combination of factors that create comfort, including attention to sound and light quality, details like well lit corners, and fine art. Eclectic and highly personal, its design elements are drawn from varied traditions while borrowing from modernity. This is a home that celebrates the clients’ heritage as a multi-generational Texas ranching family while being rooted in the land, views and character of the Montana landscape.
This beautiful home has been featured in the 2024 Big Sky Journal HOME edition.

