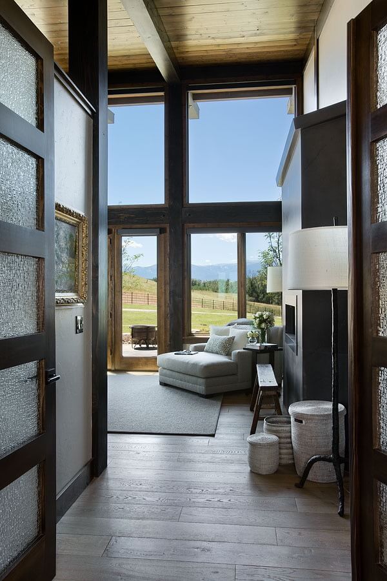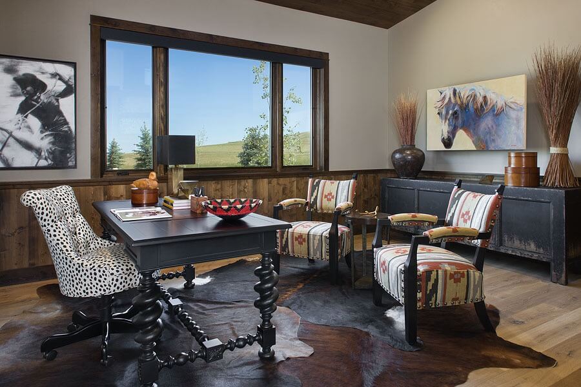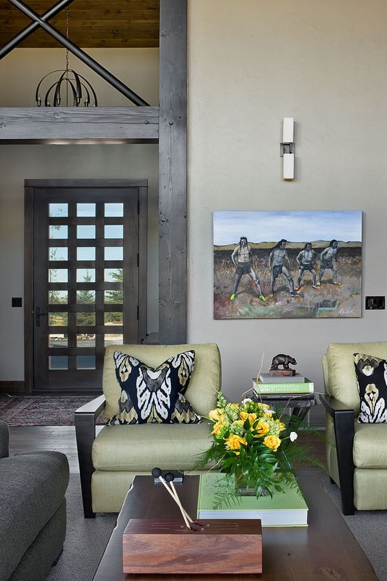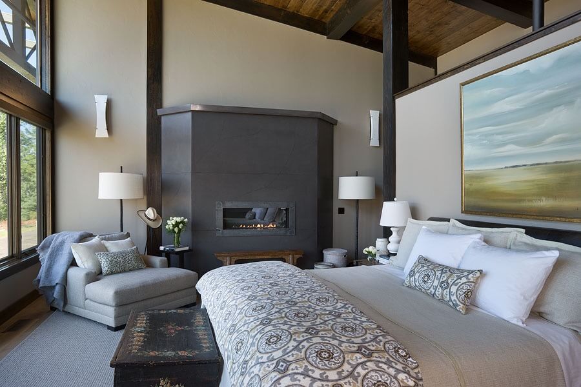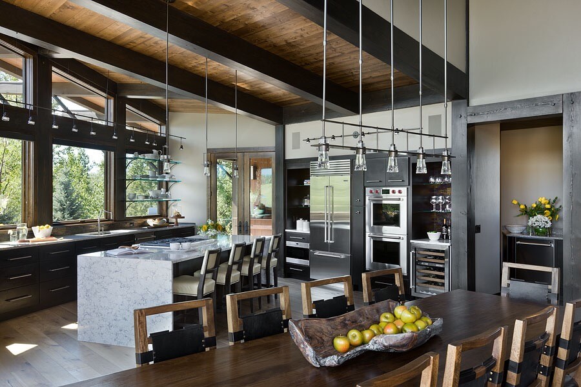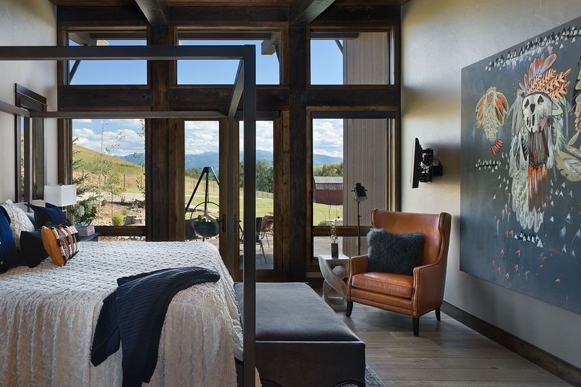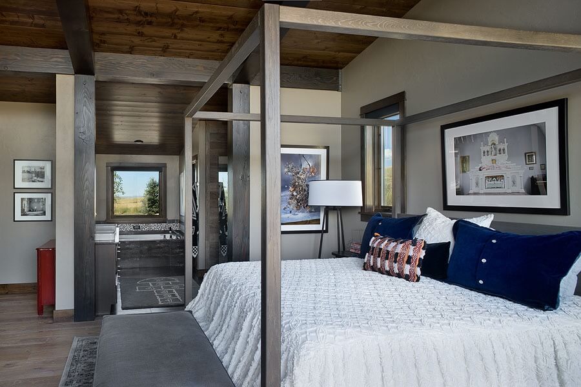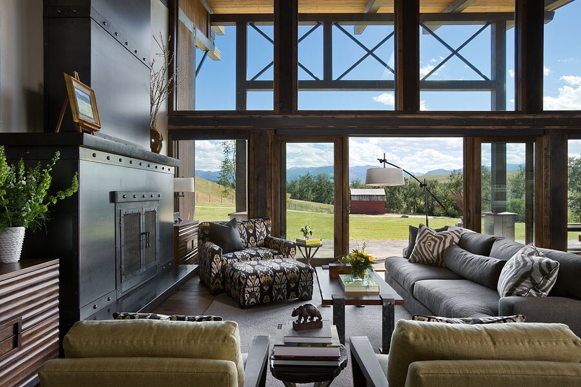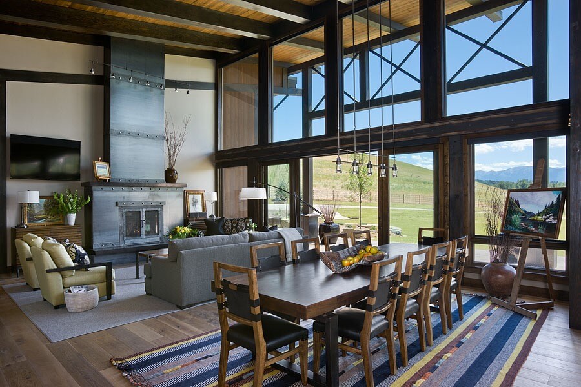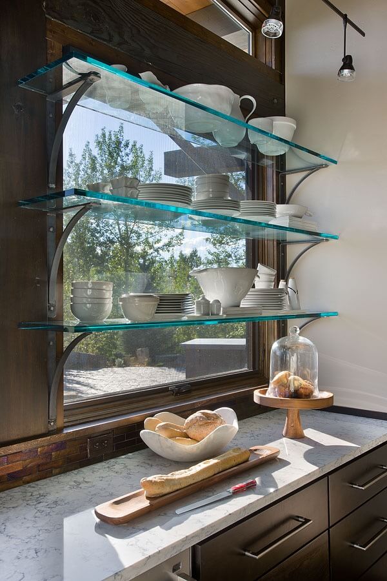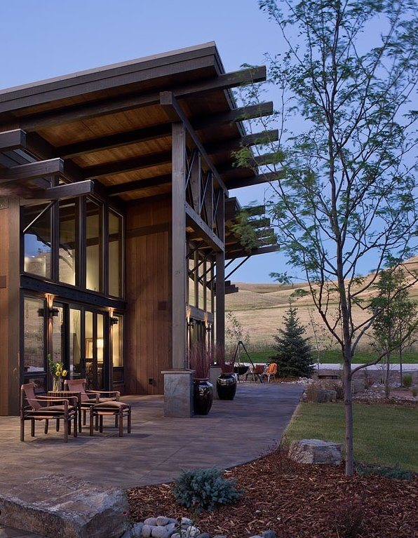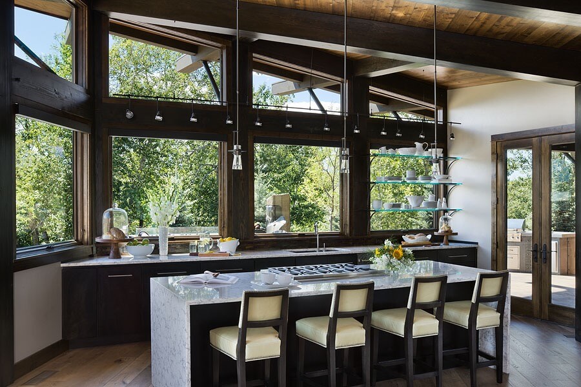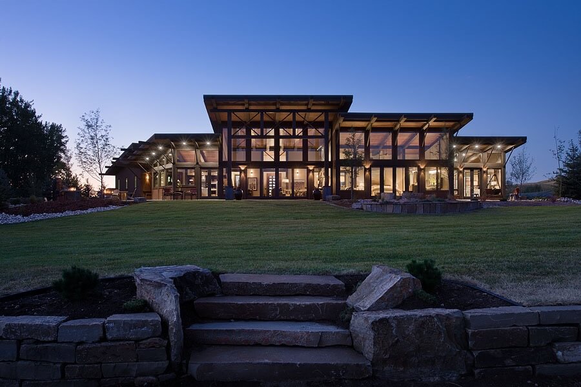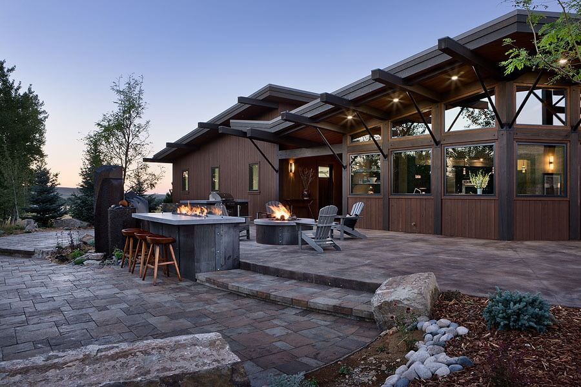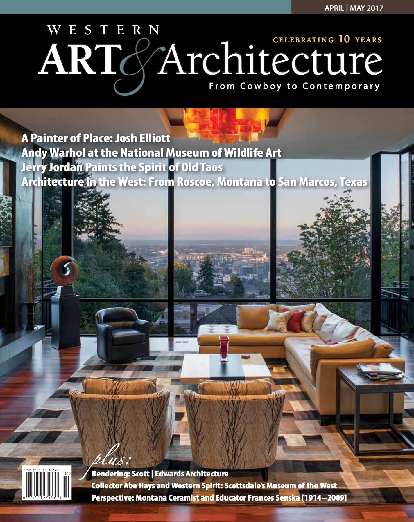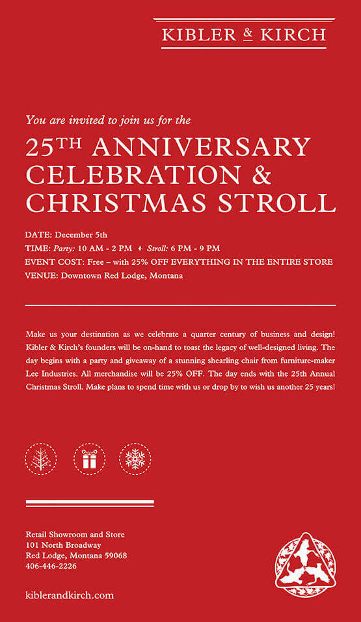For a legacy home on her family ranch on Montana’s Rosebud River, the client chose a custom kit home, which we helped adapt and improve to suit her style and program. This 3,000-square-foot two-bedroom-home-with-office married her interest in timber-frame homes with her love of contemporary design.
In a place where heritage is paramount, every room fosters a connection to the land. The light-filled home is oriented toward a spectacular view of the Beartooth Mountains, with the great room overlooking a historic red barn. The open floor plan and walls of windows lent themselves to transitional interiors: not too modern, not too regional, and plenty comfortable — as befits a place people come back to after spending the day in nature.
The client loves to cook and entertain, hence the open-plan living space, large kitchen island and a dining table that can host a crowd. The kitchen has a clean design; its unusual shape, lack of upper cabinets, sleek quartz countertops, and ready access to a patio with outdoor kitchen and a fire feature create an immersive sense of the outdoors. The spacious great room looks down valley and to distant mountains. Anchored by a statement steel fireplace with a mill scale patina and white oak floors, the room carries some surprising colors, as in the pair of citron green chairs that face the view. The custom dining table and wood-and-leather chairs rest stop a colorful rug, woven to our exact specifications in Jordan through an initiative for at-risk women. All upholstered furniture was sustainably made and is super comfortable.
In the office we had fun with lively prints and large-scale contemporary art. The bedrooms are more subdued and tonal, as befits places of repose. In this home we made the most of hallways, treating them as gallery spaces. From the design of the house to the custom front door — a grid of wood and glass that offers tantalizing glimpses through to the view — this project exemplifies what we love about our work, and the exciting opportunities we have to help our clients express themselves.
We had the pleasure of working on this modern ranch home near Roscoe, MT. Recently featured in Western Art & Architecture, this look is a fresh twist on the Western Ranch House.


