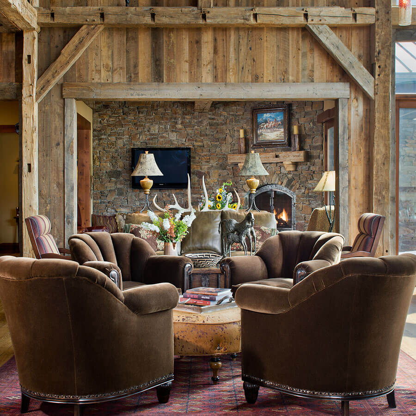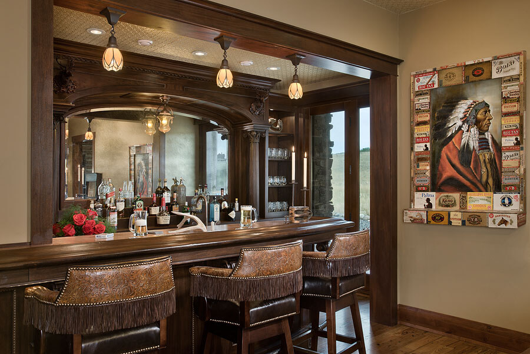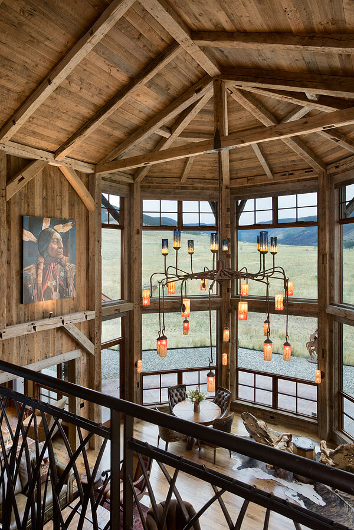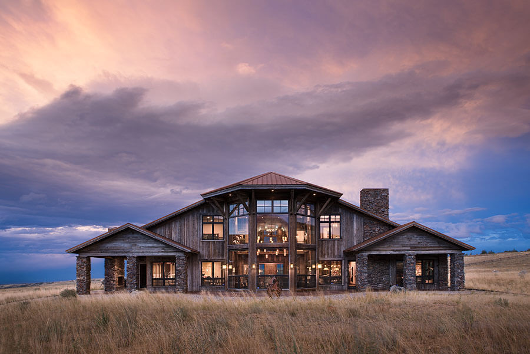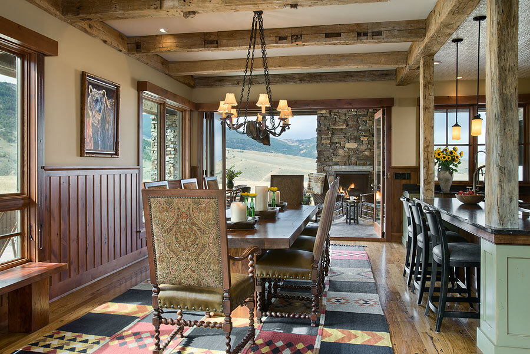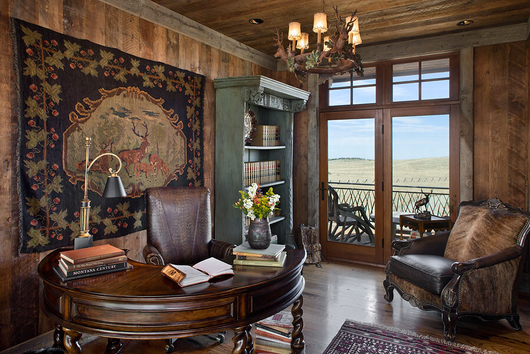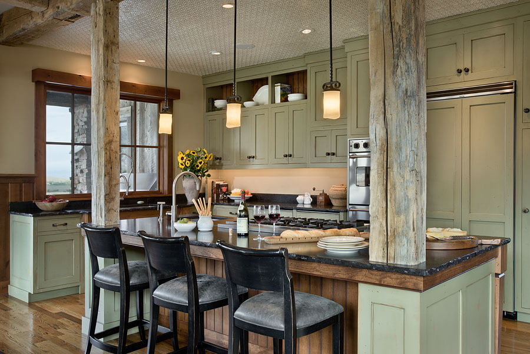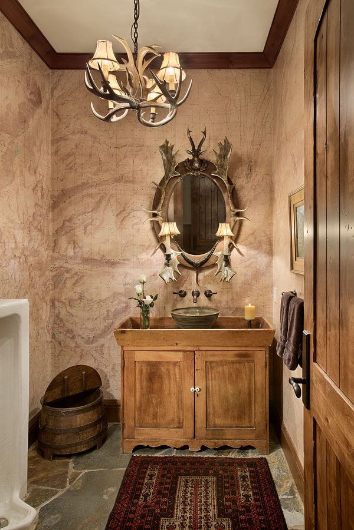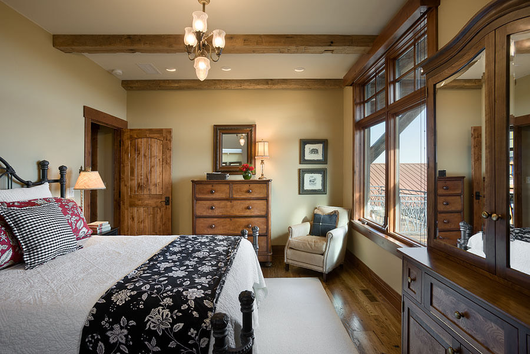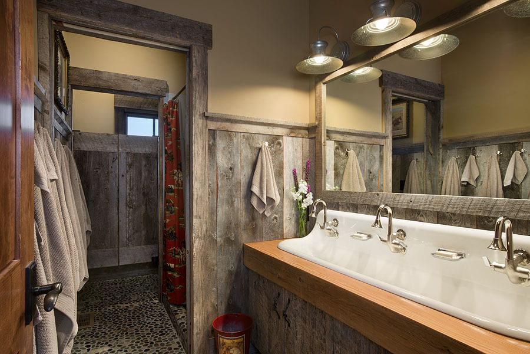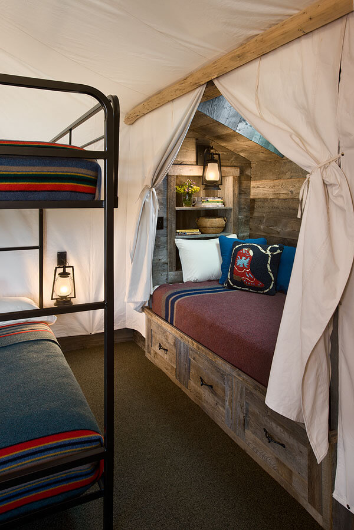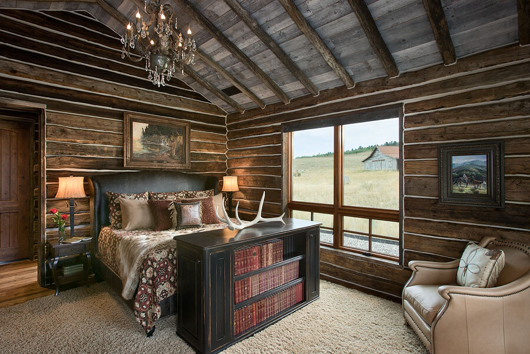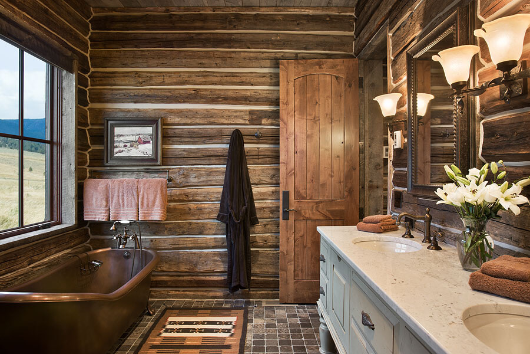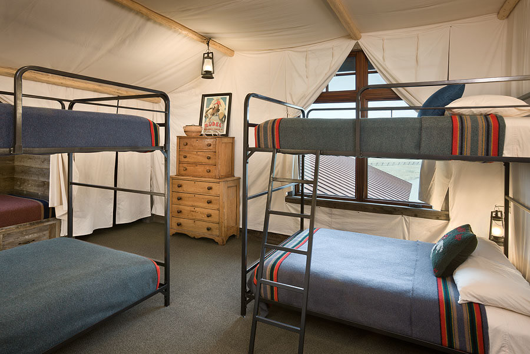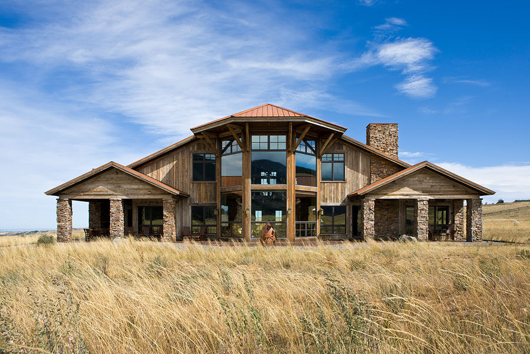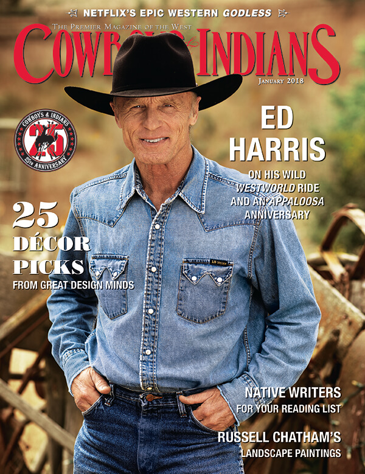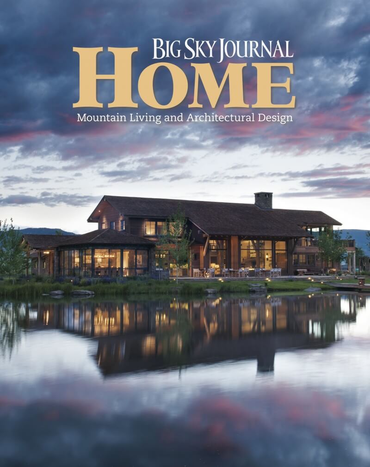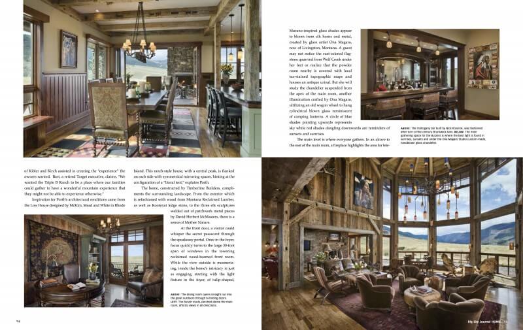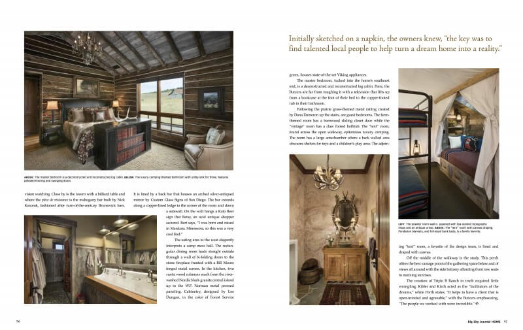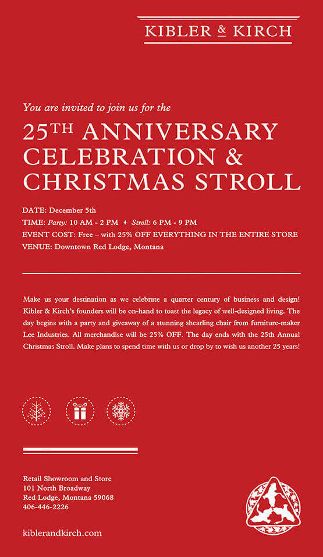Triple B lies on a rural property with dramatic views of the Beartooth Mountains not far from Red Lodge, Montana. Its owners envisioned Montana dream home, a western retreat where their family could gather in all seasons. The home was influenced by the Low House, a McKim, Mead and White-designed Shingle Style ‘cottage’ in Rhode Island, and echoes it with its main mass sheltered under one big gable.
The architect’s use of reclaimed wood and timbers and stone columns and fireplaces set the tone for our approach to the interiors. We prioritized elegant comfort and found updated ways to reference the West with sumptuous fabrics like mohair and strong forms that stand up to the architecture. Managing this home’s soaring volumes and huge views was imperative. In the great room, we created multiple seating areas to ground the room and create different ways to gather. “Nothing draws you into a room more than seeing many different ways to relax, have conversations or find a place of one’s own,” says Jeremiah Young. “We try to create rooms that make people immediately want to sit.”
While the great room is much about the views and the grandeur of the space, we infused the open kitchen with a convivial airiness appropriate for gathering and preparing meals. It’s adjacent to the action but given a character of its own with its big window, open shelving, black granite countertops and sage-colored cabinetry set against rustic reclaimed timber columns. We added wainscoting in the dining area to make it feel like a separate room and to infuse it with warmth where the doors open to a patio and fireplace. The master bedroom suite is, quite literally, a reconstructed log cabin within the larger building; it looks out to a more intimate view of a classic barn in an open field. There we highlighted the feel of a retreat hearkening back to an earlier time. We combined earth-toned fabrics, a custom designed bed with a black leather headboard, traditional western art, leather-bound books, and a crystal chandelier, which adds a play of light and an unexpected touch of glam. The luxurious master bath features original art and a stand-alone copper tub.
Moments of fun are found throughout the house, from the tea-stained topographic maps and antique urinal in the powder room to the canvas-walled bunkroom that has the feel of a large hunting camp tent. The bunkroom bath features swinging saloon doors and an extra long trough sink for a modern washhouse feel. We love working with artisans on custom furnishings, and in this home the attention to such detail is over the top! The living room chandelier is a one-of-a-kind piece made to our specifications as a collaboration between metalworker Ira Cuehlo and glass artisan Ona Magaro. The stunning mahogany bar was crafted by a local woodworker, while the backs of the custom made bar chairs are upholstered in hand-tooled leather with fringe. Throughout the home durability was as much a priority as comfort and originality; this is a legacy home built to hold family memories.
This project has been featured in Cowboys & Indians and Big Sky Journal Home.


