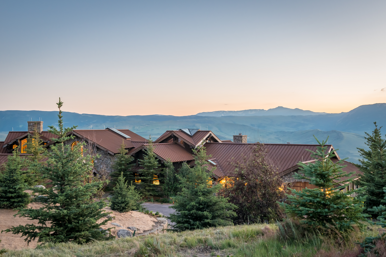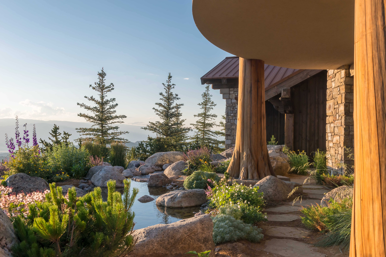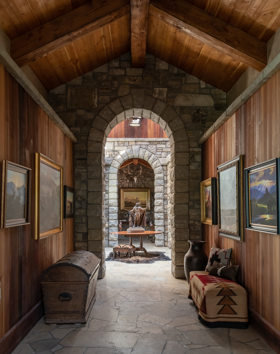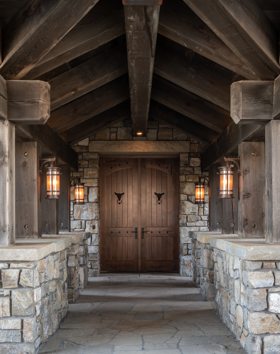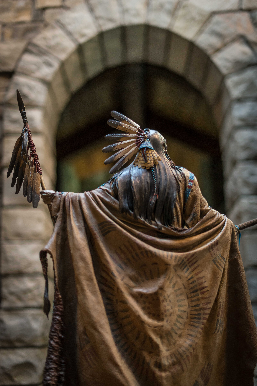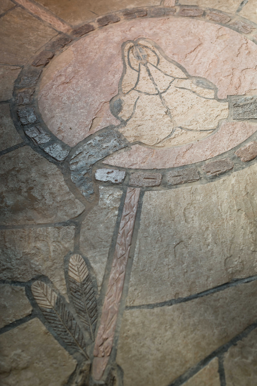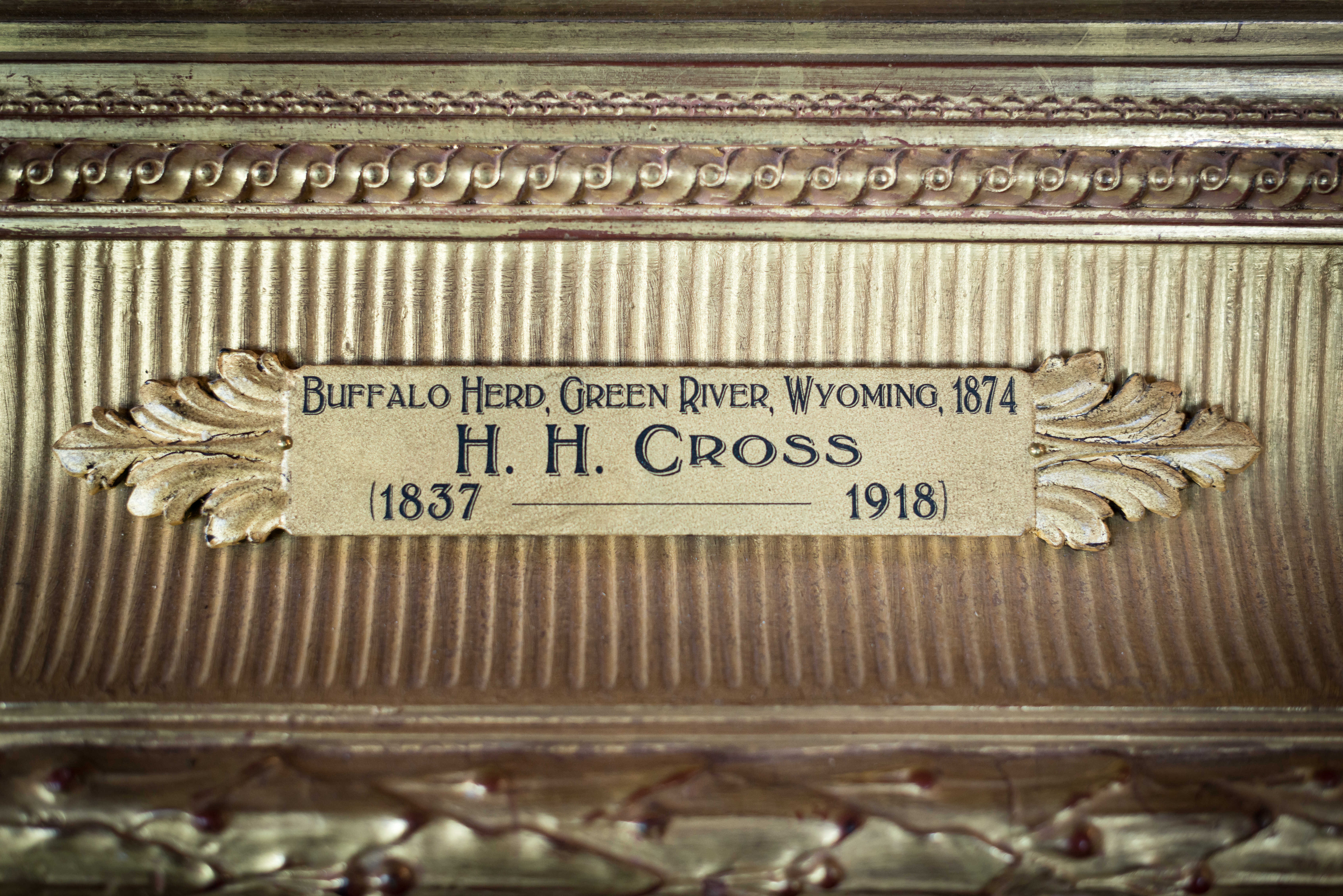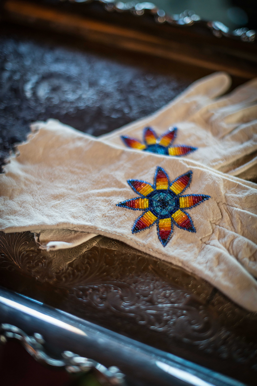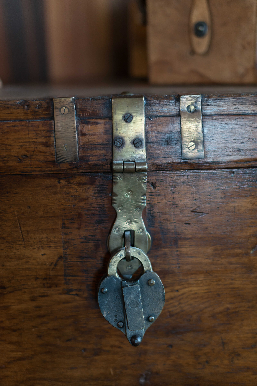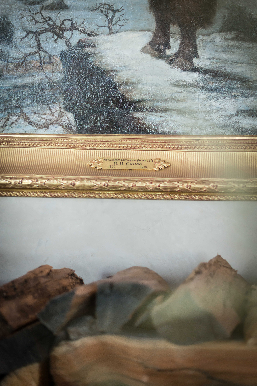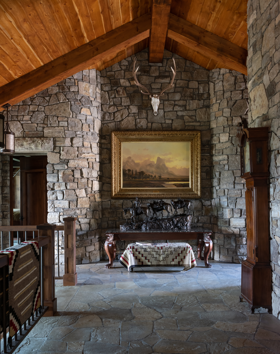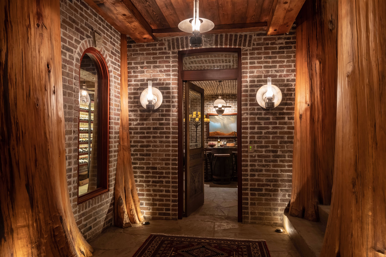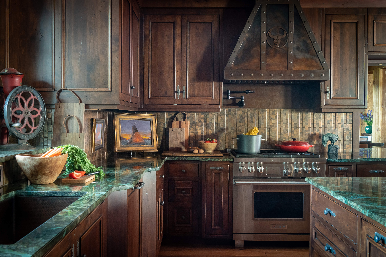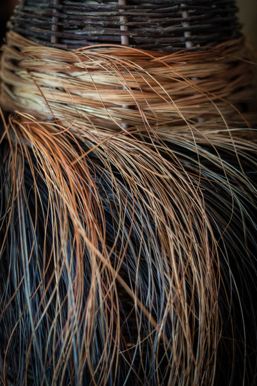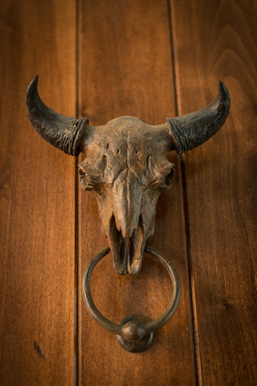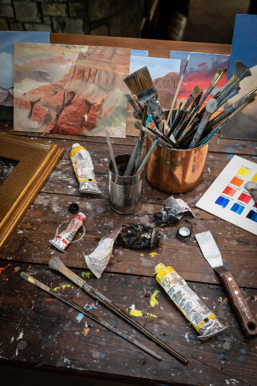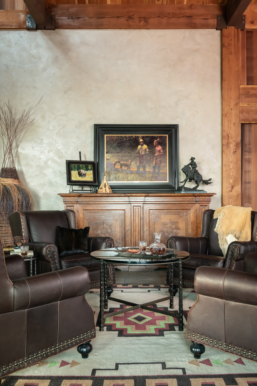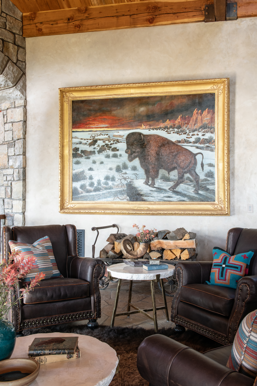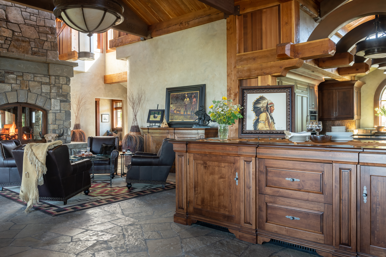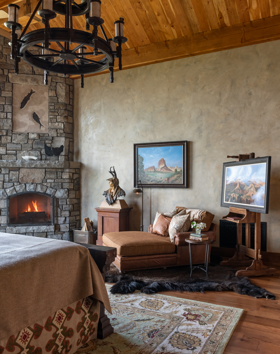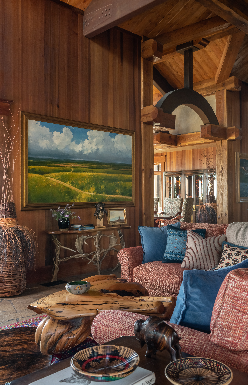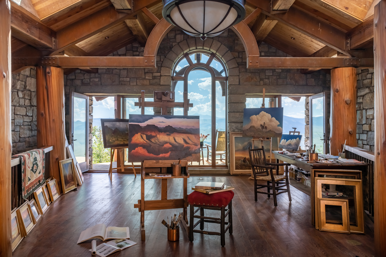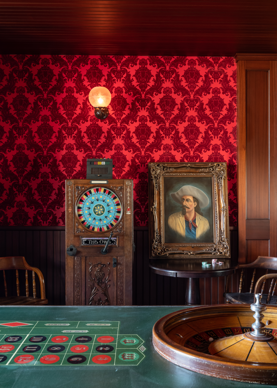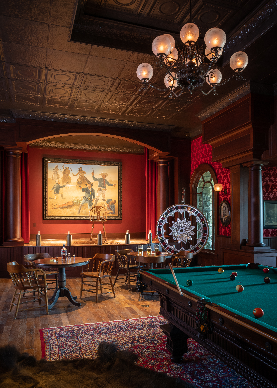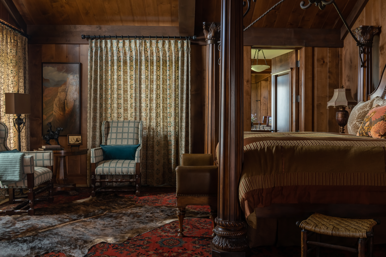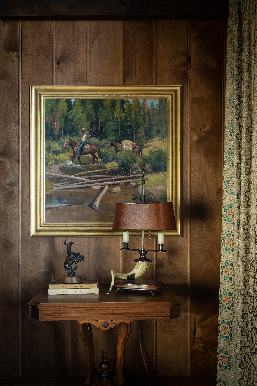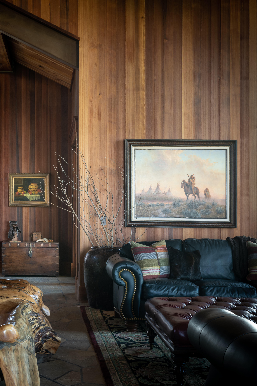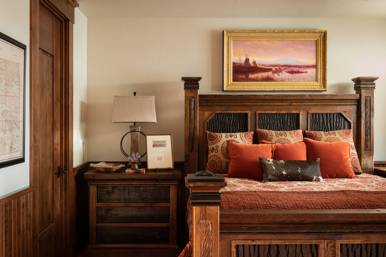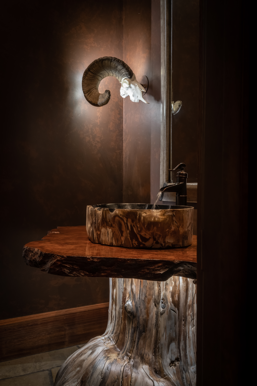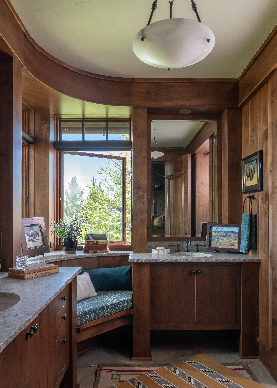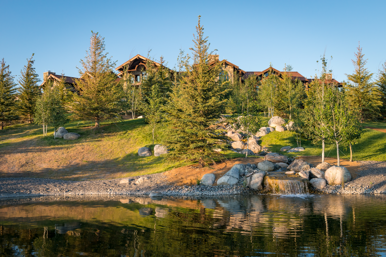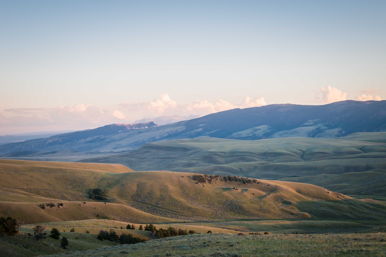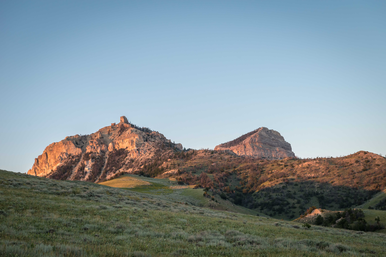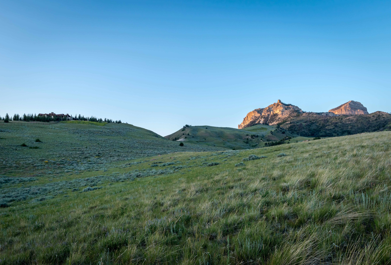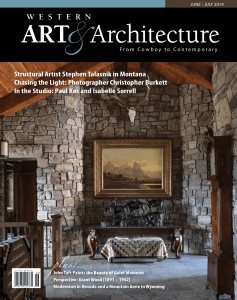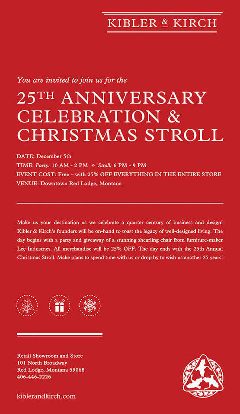Three main considerations drove the design of this large home outside Cody, Wyoming: the clients’ pre-existing collection of art, antiques and furnishings; the couple’s vision for creating an authentic old-time saloon as the heart of the home; and the site itself, high up on the west slope of Heart Mountain. The homeowners wanted the design to blend into the hillside, take advantage of the phenomenal views, and welcome natural elements and colors from the landscape with warmth and comfort.
This project was a true collaboration between clients, builder and designer. The timber and stone structure is large, but the volumes are human-scaled. Our job included cataloguing hundreds of items from the clients’ former home in the Midwest, then deciding which items to bring and how to place them. We offered guidance on everything from wall treatments and fabrics to materials. We helped designed bespoke details throughout the home — such as the vaulted wine cellar with its reclaimed brick — and consulted on art placement. The saloon represented the chance of a lifetime. Centered on a vintage 1890s mahogany bar, the room is authentic in every way, from materials to furnishings, and those layers of authenticity create an ambience that is obvious the moment you step into the room.
Museum quality paintings — many by local artists — are supplemented by original paintings by the owner. He took up painting in a serious way as part of his transition toward retirement, and his aerie-like, art-filled studio loft enjoys an expansive view from the very top of the house.
The homeowners knew they wanted a convivial gathering spot in their home. They had the idea of finding an antique Old West bar to create something truly special. As chance would have it, they located the perfect piece, a 24-foot-long 1890s mahogany bar, at a derelict business right near our showroom in downtown Billings.
The saloon, built into the hillside on the lower level of the house, is capable of hosting a large crowd. The bar commands one length of the room. There’s a curtained stage (it even has old fashioned footlights!) on one end and a stone fireplace on the other. The pressed-tin ceiling and lustrous mahogany columns, wainscoting and molding complete the interior architecture.
Furnishing the room was the most fun. It has round saloon tables with chairs, Persian carpets, and reproduction chandeliers. True red velvet damask wall coverings create a rich warmth. Antique gaming tables and billiards, vintage etched glass, and artwork appropriate to the Old West were curated to stunning effect. This is a room where time really does stand still.
Heart Mountain Residence has had the pleasure of being featured in the magazine Western Art & Architecture.

